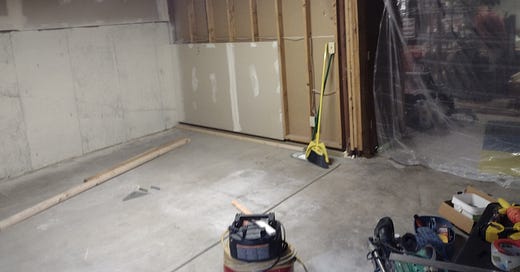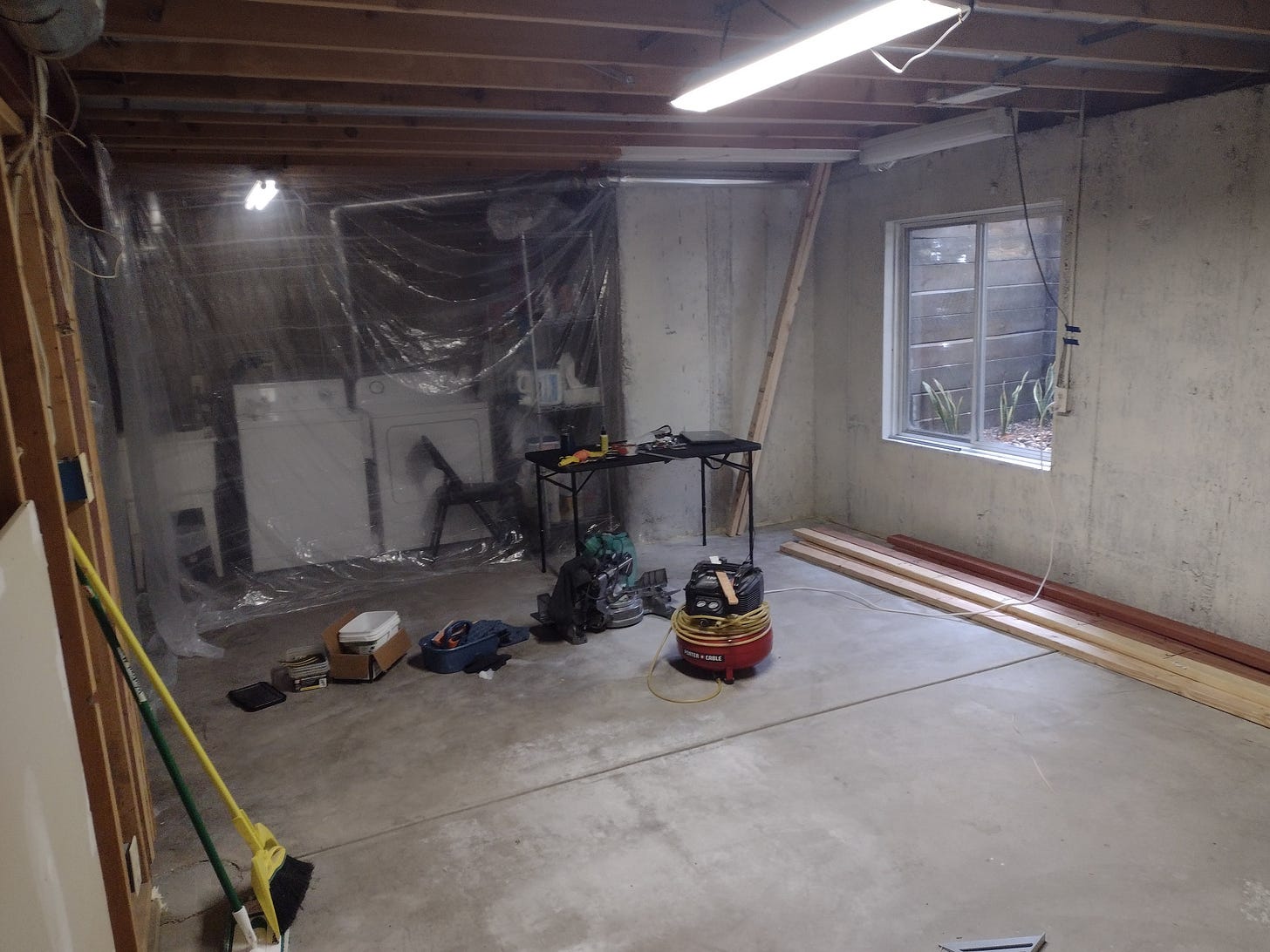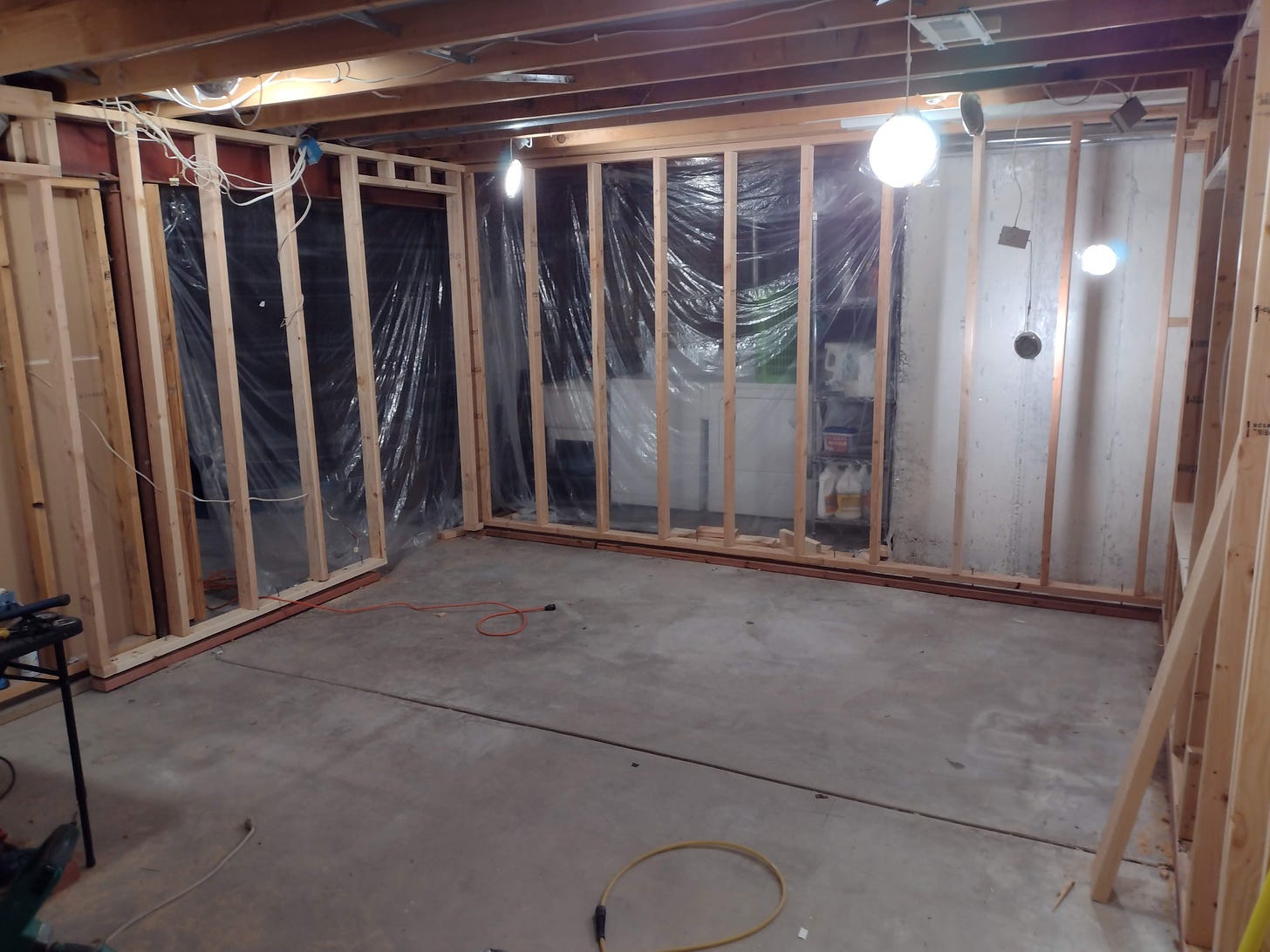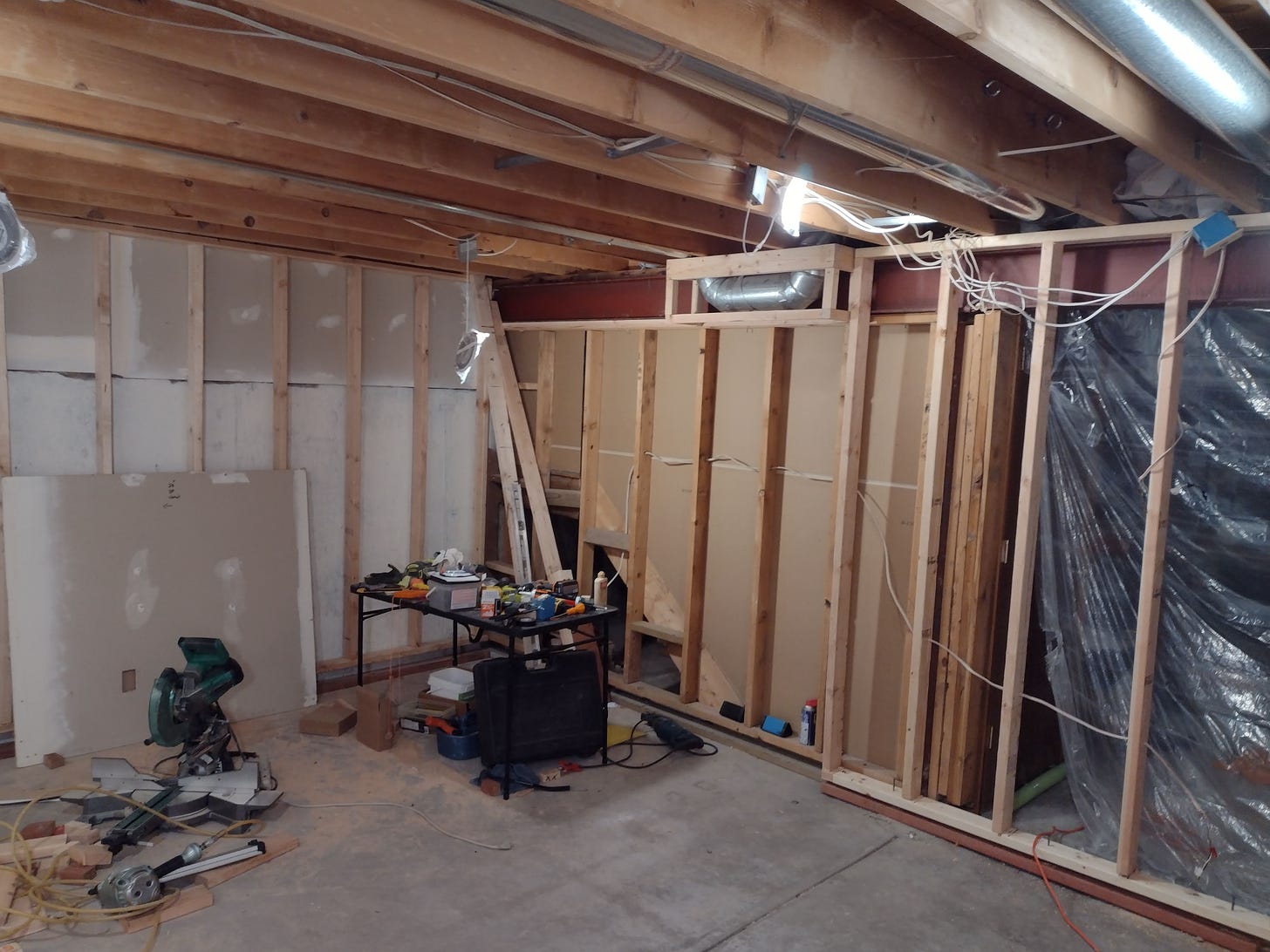Just Framin'
I’m helping a friend build a guest room in a basement. It’s not a full time project, just a few hours a day, 4-5 days a week. I’m super fortunate that my dad is a general contractor, he’s got all the tools this takes, so I just borrow them from him as I need them.
It’s coming along and it’s fun, so here’s some photos.
Before:
It’s a large space that’s mostly open to the rest of the basement. We need to put framing up along the foundation, and extend two new walls out into the open area.
The same “window wall” from above, with framing up.
This was it a bit earlier. Hanging the new wall to leave plenty of room for the laundry behind it. Note that in Colorado we have “floating walls” in our basements, to allow for ground raising/lowering over time. Our dirt likes to boogie.
Here’s that wall up, with the adjacent door-wall extended out from the stair well. Yes, we know the steel beam will block the top few inches of the door, executive decision by the home owner to save costs and (thankfully for me) labor. We don’t know very many 77-inch tall people, so should be fine. :)
Here’s the stairwell wall after our additions.
Next step is is getting an electrician to do some wiring and drop some outlets, then we start putting in drywall. But first — DC and vibecamp!









